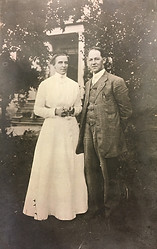

NEW HOMES IN GRASS VALLEY, CA
Build your beautiful new semi-custom home in a prime location of the historic foothill town of Grass Valley.
The Neighborhood
A new neighborhood with style and cohesive variety.
The twenty-six homes in this neighborhood consist of approximately nine different floor plans, designed by Tobin Dougherty, Architect of luxury custom homes.
You will have an opportunity to customize your home as it is built.
Location
Perfectly situated an 8 minute walk to charming historic Downtown Grass Valley. Live close to shopping, dining, yoga and entertainment.
Blocks from the newly renovated Mill Street where you'll find a host of events throughout the year - from Farmer's Markets in the summer to Cornish Christmas evenings through December.

CONSTRUCTION STANDARDS
All homes meet and exceed the 2023 California Energy Codes. The building construction and design focuses on energy efficiency and quality finishes and material selection.
-
Solar Energy Roof Array
-
Fire Resistant Materials
-
Indoor Fire Suppression
-
Electric Heat Pump HVAC
-
Energy Efficient Water Heat Pump
-
Standard Bosch Appliances
- Front Landscaping and Irrigation Included
- High Energy Efficient Performance Windows
- LED Light Systems
FLOOR PLANS
Design II - Porch Homes
3 bed / 2.5 bath
1,500 to 1,800 square feet
Lot size: 7,000 to 13,000 sq. ft.
Design III - Estate Homes
3 -4 bed / 2 bath
Alternative bonus room
2,100 to 2,000 square feet
Lot size: 8,500 to 15,000 sq. ft.
COTTAGE
Vernacular architecture designing based on local needs, availability of construction materials and a style that reflects local traditions. At least originally, vernacular architecture did not use formally-schooled architects, but relied on the design skills and tradition of local builders.


The gorgeous Cottage home demonstrates that a well designed home does not have to be large to present a comfortable layout. The quality of construction and attention to detail comes before the size of the home, while creating a community where people will see and interact with one another.
PORCH HOME
While connecting to Grass Valley vernacular architecture, the Porch Home displays quality of construction and attention to detail. The home's ability to show a unique layout for a midsize home with ample amounts of light is seen in the floor plan. A home of comfort with indoor-outdoor relationships.

ESTATE HOME
The beautifully designed Estate Homes demonstrate great attention to scale allowing them to fit within the community. Quality of construction and attention to detail on the estate home accommodate ones needs for a larger home and family while providing an attractive and quality environment for live and work.
CONTACT
SALES & RESERVATIONS
Toni Bautista, Realtor
(530) 362-0609
LIC#: 01472354











